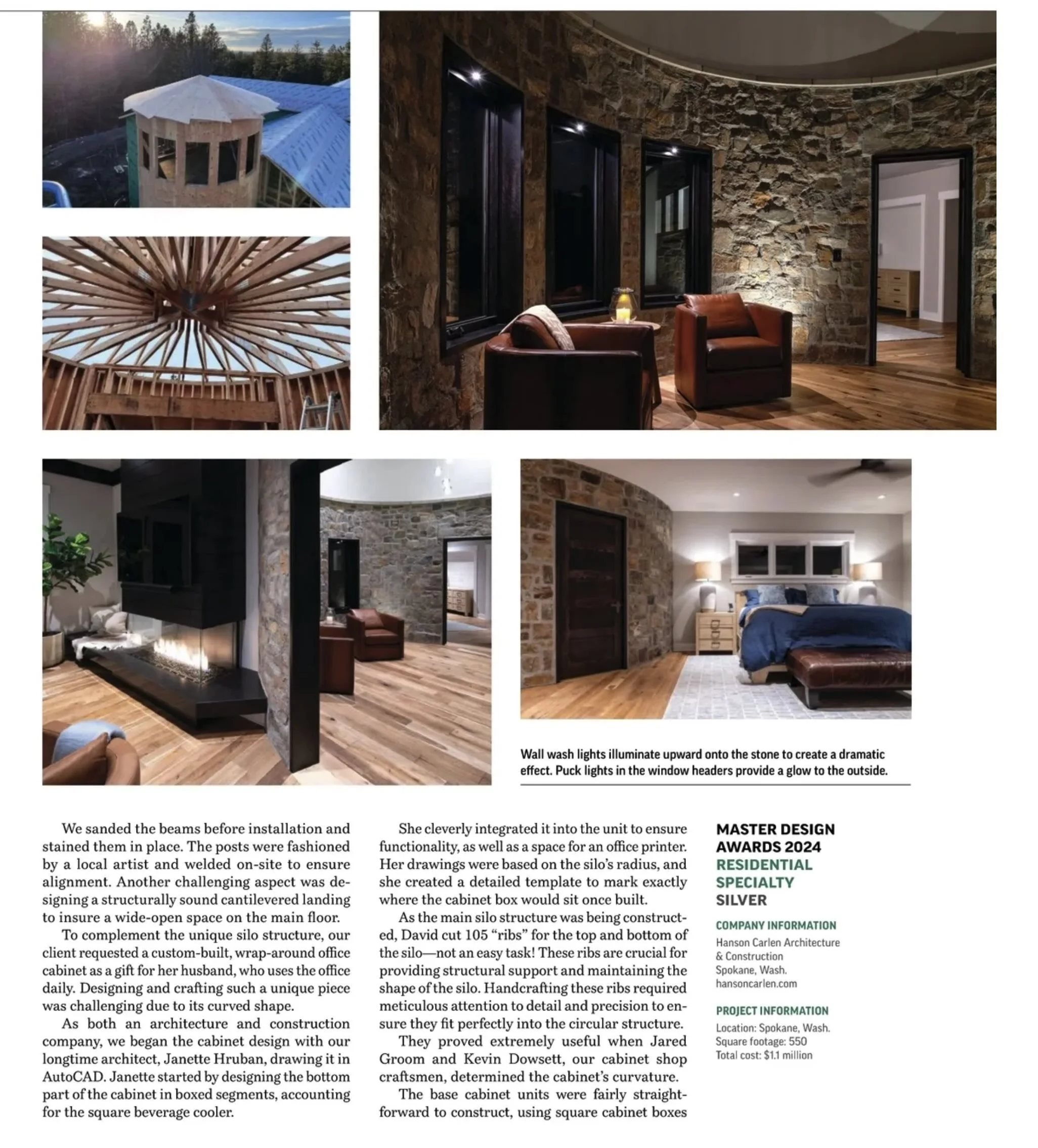Hanson Carlen Featured in Qualified Remodeler Magazine
We’re thrilled to share that our Silo & Specialty Curved Cabinet project was recently featured in Qualified Remodeler Magazine! This project was a unique opportunity for us to combine architecture and construction, turning a one-of-a-kind design into a fully functional and beautifully crafted piece.
The project centered around the home’s silo, a standout feature that connects the primary bedroom wing to the main living space. The upper portion houses a “treehouse” office with stunning views, and the homeowner requested a custom-built cabinet for her husband’s workspace.
Designing a cabinet to fit the curved space presented multiple challenges:
Every angle and radius had to be calculated precisely, including accommodating square beverage coolers within the curve.
Templates and careful planning guided the placement of each cabinet box.
The countertop was built using laminated boards and a swinging router to achieve the exact curve.
Domino joinery and thoughtful clamping ensured the bookcase and shelving aligned perfectly.
Lighting was integrated into the design, requiring long drill bits and careful planning for wiring.
Transporting the finished piece up the silo’s spiral staircase and installing it required teamwork and precision.
Thanks to the incredible collaboration of our design and construction teams—especially Janette Huban, Jared, and Kevin—the cabinet was crafted with exacting detail and a flawless finish.
We’re proud to see this work recognized in Qualified Remodeler, showcasing what’s possible when thoughtful design meets expert craftsmanship.



