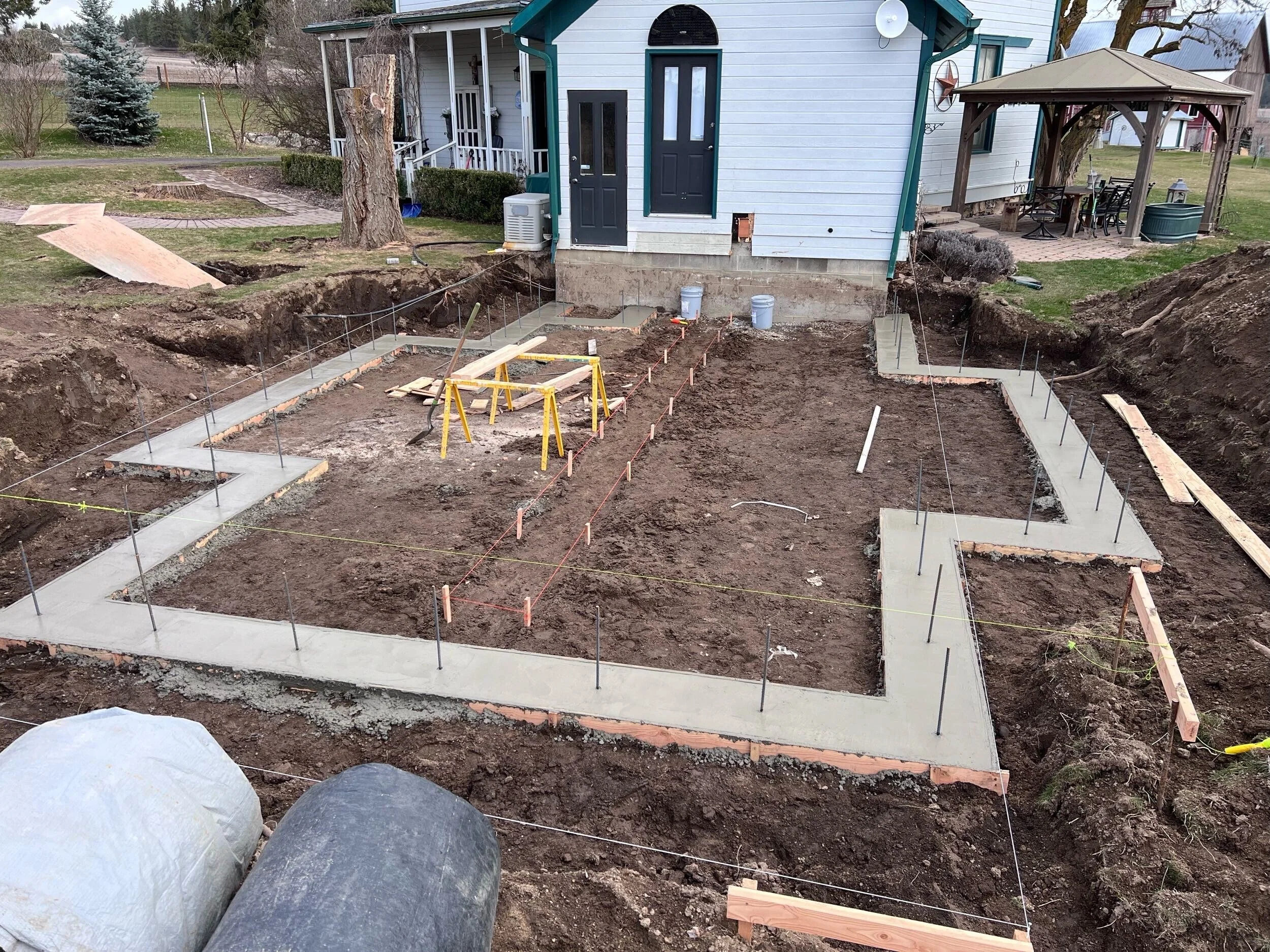Preparing for the First Day of Work: A Typical Home Addition
After the architecture is done, here is how a typical home addition starts:
Preparation and Communication:
A couple of weeks before we start the on-site work, we contact the owner to communicate the exact start date.
Portable Toilet:
10 days prior, we order a portable toilet if needed to ensure the convenience and comfort of everyone involved.
Locates:
Seven days before the start, we conduct locates to identify any buried underground utilities, such as power, water, or telecommunications lines. This step is crucial to avoid accidental damage and liability.
Clearing the Area:
Five days before, we ensure that any items belonging to the owner are out of the way. This may include moving lawn furniture, play equipment, sheds, etc., to create a clear work area. We also make sure all pets are safely out of the area.
Staking Out the Foundation:
One day before the start, we stake out the foundation and paint the ground according to the plans. This involves precise measurements and review of the plans. Items needed include string, stakes, batter boards, flags, and upside-down paint or line markers.
Batter Board Installation:
Batter boards are horizontal boards nailed between two vertical upright stakes. They are placed outside of the dig line and serve as a reference for where the foundation will be placed. Batter boards are placed on each outside corner of the building.
A string is then used to indicate the foundation location. These boards remain in place during the digging process to help locate the new foundation quickly. Using two stakes and a horizontal board allows for more accurate adjustment of the string line compared to using a single stake. It is important to square your string lines before starting.
Setting Grade:
Before digging begins, grade is set using a laser or eye-site transit. The depth to dig is determined by subtracting the finished floor height minus the floor and subfloor, minus the joist size, minus the treated top plate, minus the form panel size, and finally, minus the footing depth.
Once these preparations are completed, the digging can begin, and the project is officially underway. Contact us today to start your home addition!



