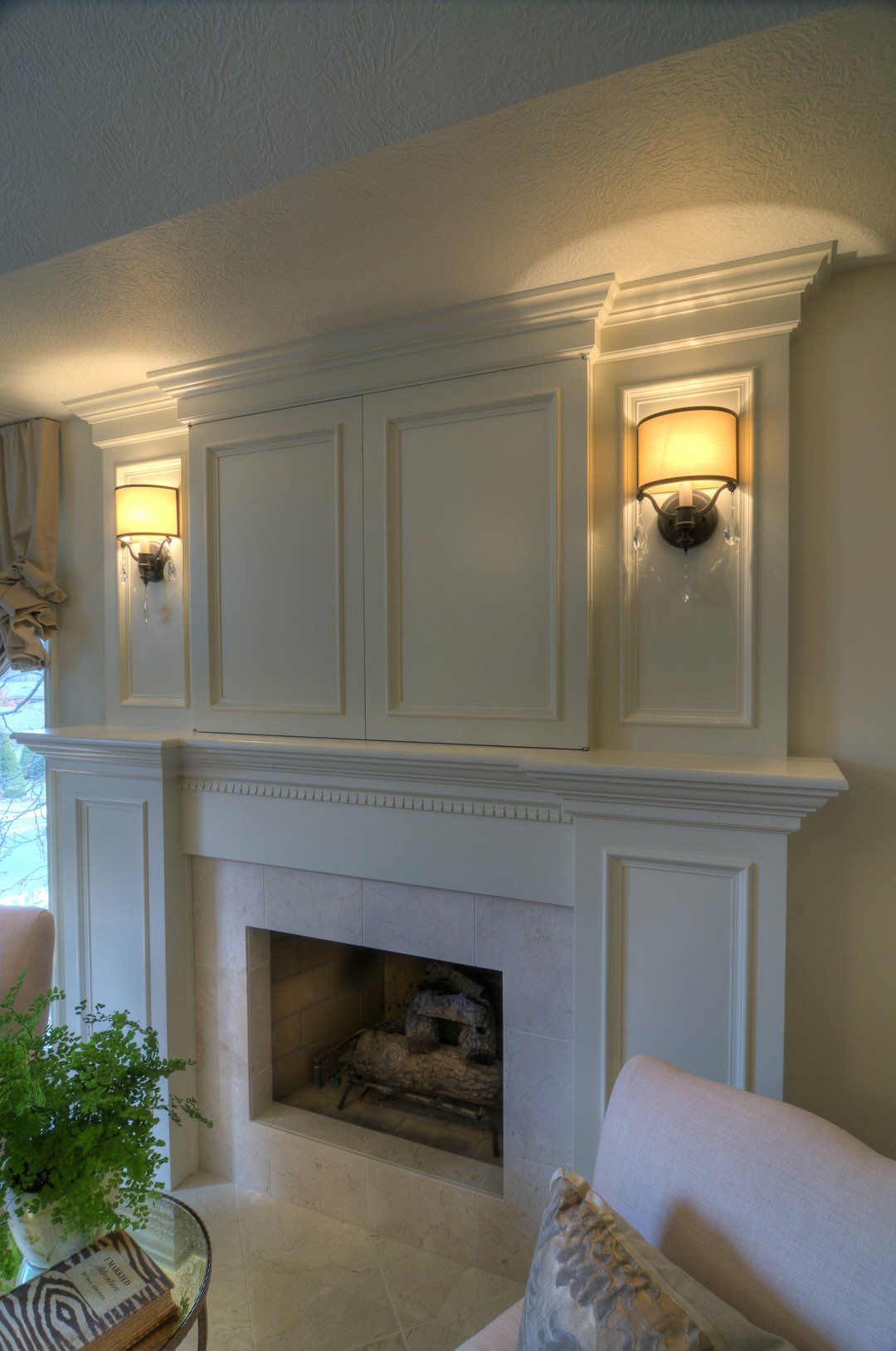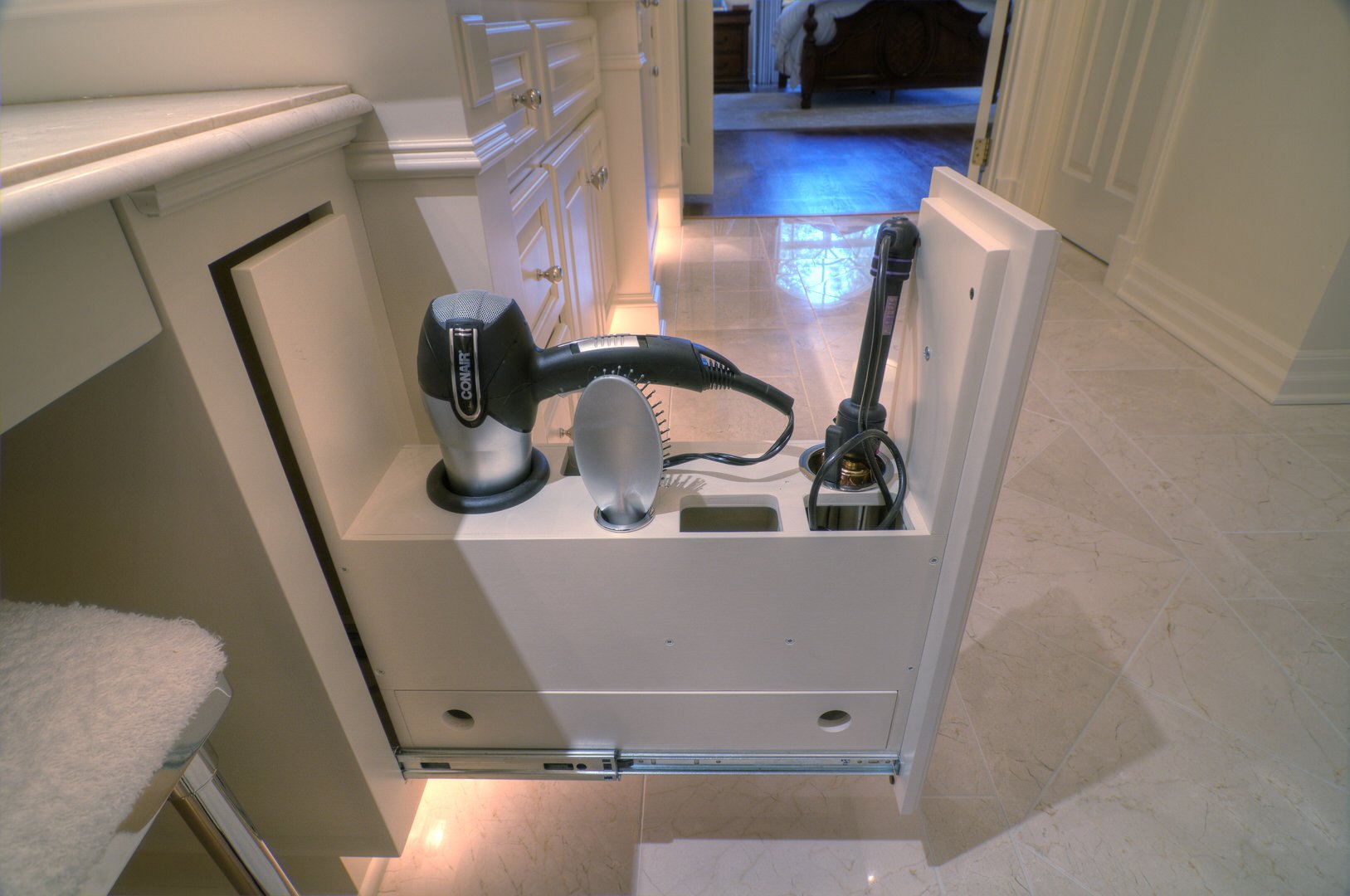
Custom Primary Bath Remodel
Our Clients wanted a place where there was room enough for all four girls to be changing and primping at the same time, while the father wanted a place for his personal items that was both separate and unique.
Plenty of built-in cabinetry and storage was a must to accommodate the solution of a “place for everything”. The make-up area was designed to hold everything a woman needs. Conveniently at her fingertips, a pull out storage for various lotions and potions was provided, as well as a built-in spot for curling irons and several hair dryers. A coffee and breakfast nook was designed to provide an early start, eliminating the need to go downstairs to the kitchen. The bathroom provides five separate mirrors, including a lighted full-length mirror with plenty of room to stand back and finalize the day’s outfit.
The beautiful design is brought together by a simple 10” wood banding that circles the perimeter of the room and lines up with the soffit shower and headers.
To achieve the “feminine” feel, a crystal chandelier was selected with cloth-covered sconces. A very special and unique tile - creama marfil - was selected and laid in a pattern to highlight the symmetry of the bathroom vanities.
The father received his own roomy closet and dresser with knotty dark alder wood to suit his manly needs. Next to dad’s dresser is a framed mirror and special tie cabinet.
The client was thrilled with the results and function of the new master suite; a beautiful bathroom for beautiful girls, a masculine closet for a manly-man




























